| |
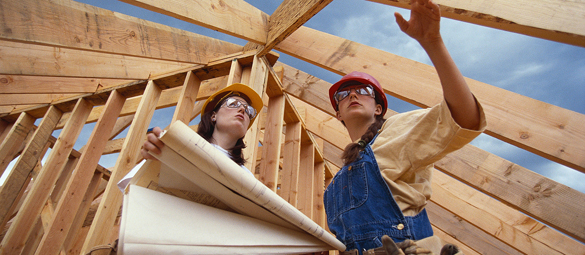 |
| |
| |
Home Page >> Construction & Design |
| |
Construction & Design |
|
Tashan İnşaat was established primarily as a design and construction Company, with the ever increasing property market in Turkey we have expanded to incorporate Tashan Construction & Design, providing a broader choice of properties throughout the region with a choice of projects and properties from other specially selected developers.
We are located in the Mediterranean coast of Kalkan, South West Turkey and our properties are concentrated around the Kalkan, Kalamar Bay areas and most recently we have expanded into the nearby towns and villages.
All of the properties that we build are built according to EU standards and with every property we offer a 10 year building guarantee. We design and construct all of our own developments and offer the choice of completed properties along with buying from one of our off-plan developments. We also specialize in the design and construction of custom built villas to suit the individual needs of our customers.
|
|
| |
| |
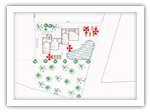 |
These 2 and 3 bedroom apartments were all sold off-plan due to the location, size and assured quality of the development. All our properties are ‘signed off’ by the local council and are fully certified for habitation.
The site work is started by having the arranged projects prepared and approved by the local council such as architectural, statics, electricty and plumbing projects.
3d renderings are drawn for pre-construction marketing and simulating the work which soon to be on progress.
|
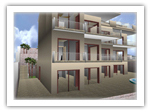 |
|
| |
| |
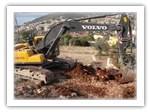 |
Excavation of the foundations in accordance with building plan particularly in reaching and indeed exceeding the regulation minimum strengthening rods in the laying of the foundations for a super strong structure.
This pre-construction work usually takes from 10 to 15 days depending on the type of the project and weather conditions.
|
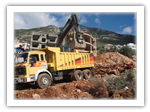 |
|
| |
| |
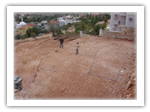 |
Construction of trusted reinforced concrete foundations in accordance with the structural calculations.
|
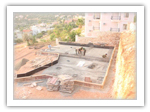 |
|
| |
| |
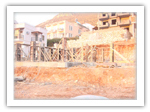 |
Each floor of the build is maintained in compliance with the regulated concrete mix and waiting period prior to the next level up.
|
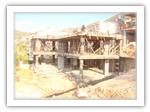 |
|
| |
| |
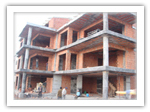 |
Plumbing and electricty systems are installed right after the bricks walls are layed and exterior plastering with 2-layered cement mortar, high-quality dispersion paint. |
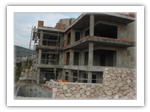 |
|
| |
| |
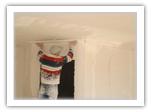 |
It is of course important to use the correct insulation and during all stages of the build insulation materials were used to maintain a 'sound' building from the foundations through to the final stages.
|
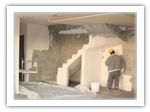 |
|
| |
| |
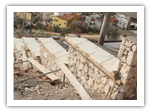 |
Boundary walls are of natural stone and were worked on by local men who know and understand the strength of each stone hand laid.
|
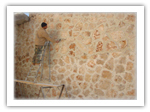 |
|
| |
| |
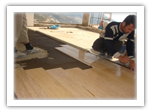 |
All floors are covered with natural travertine tiles applied on water and sound insulated cementation. |
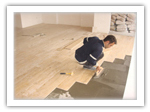 |
|
| |
| |
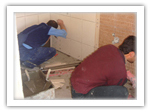 |
Bathrooms are perfectly insulated and finished with high quality tiles. Balcony and terrace stud walls are finished with travertine toppings. |
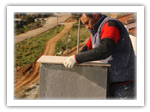 |
|
| |
| |
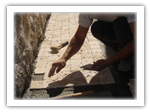 |
We chose natural stone for the pool terrace and other exterior areas to blend with the boundary walls which are also natural stone, thus creating a more aesthetically pleasing building. Pool is insulated with three coats of high quality insulation materials and mosaic tiled. |
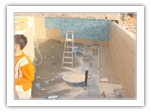 |
|
| |
| |
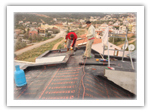 |
Roof covering is done by Onduline (bituminous cornegated sheet) which provides a perfect water insulation, having high density polystyrene applied for heat insulation and finished with tiles or shingles.
|
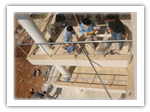 |
|
| |
| |
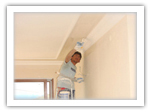 |
First quality interior painting is applied over satin plaster. MDF covered kitchens are installed and finished with granite worktops as well as the bathroom furnitures do. |
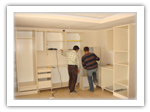 |
|
| |
| |
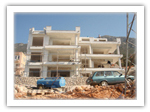 |
High quality double glazed PVC frames are installed, landscaping is already on its way to create a peaceful ambience. |
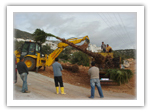 |
|
| |
| |
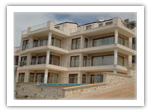 |
At the final stage of the build of the project it received the appropriate certificates necessary to prove it has been built to the approved architectural plans and is habitable and signed off by the local council. |
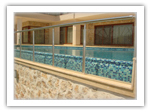 |
|
| |
| |
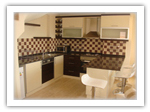 |
The construction process which starts by November is finished by the beginning of May and the individuals are ready for use with title deeds transferred onto new owners names, living permission obtained, electricity and water registrations done and necessary insurances applied. |
 |
|
| |































